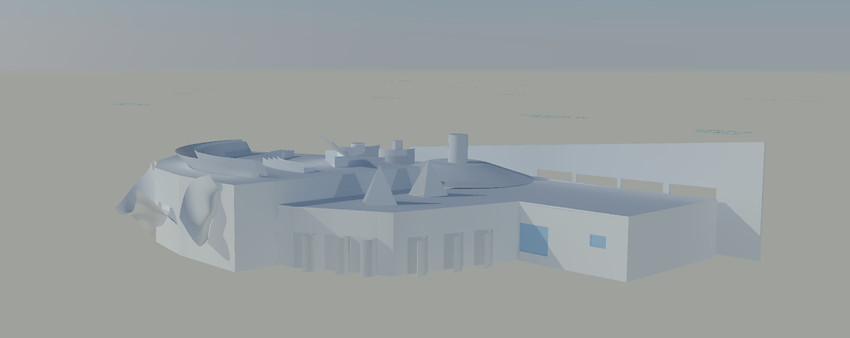
CHRISTIAN GUTIERREZ PORTFOLIO
ARCHITECTURAL DESIGN II
PROJECT 3: LIGHT
You have been selected to design a proposed non-denominational chapel located on the campus of Farmingdale State College. The College wants this to be a profoundly spiritual place that people of all faiths can worship and reflect on life’s events. The College believes this can be achieved by the creative use of light. The College has outlined a preliminary program that is listed below. A site has yet to selected on campus; the College is looking for guidance from the Architect. The building should be integrated into the fabric of the campus. The College explicitly requests the design not be symmetrical.
Preliminary Program:
Chapel (Sacred Spaces - light oriented)
-
Main Sanctuary; 50 people
-
Memorial Chapel (small - looking back on loss and regret)
-
Meditation Chapel (small - looking forward on life's choices)
-
Lobby
Offices / Utility (Secular - built context oriented)
-
Secretary Office
-
Clergy’s Office
-
Small Library and Conference Room
-
Storage
-
Toilets
CONTEXTUAL ANALYSIS:






WINTER

SUMMER

SPRING

FALL
LIGHT RESEARCH & SECTIONS:

SITE SELECTION:
After analyzing the site of the campus, I decided to place the non-denominational chapel across Cutler Hall or parallel to the space in front of Cutler Hall. There will be a grass area in between Cutler Hall and the chapel building. The building will be placed in a location where circulation will be near the building so students can have easy access to the chapel. This building will also be non-symmetrical. The building will be one-story although some roof heights may vary. The building is designed to maximize the capture of light making each chapel face the sun at different angles during different times of the day at different times of the year.


EXTERIOR VIEWS:

FRONT VIEW

MEMORIAL CHAPEL

MEMORIAL CHAPEL

MAIN SANCTUARY

AERIAL VIEW

MEDITATION CHAPEL

AERIAL VIEW
INTERIOR VIEWS:



















