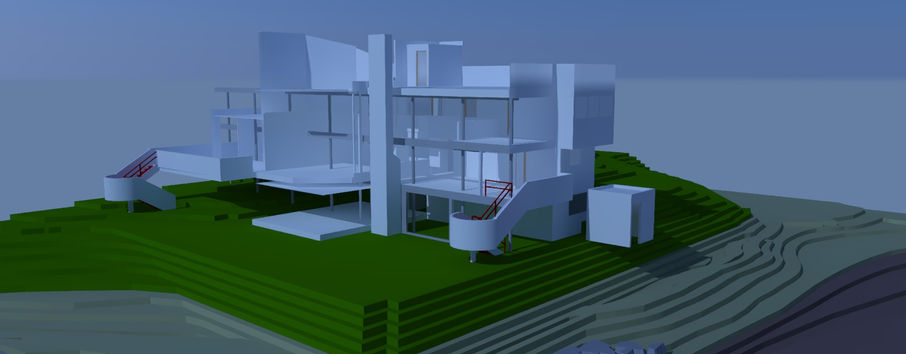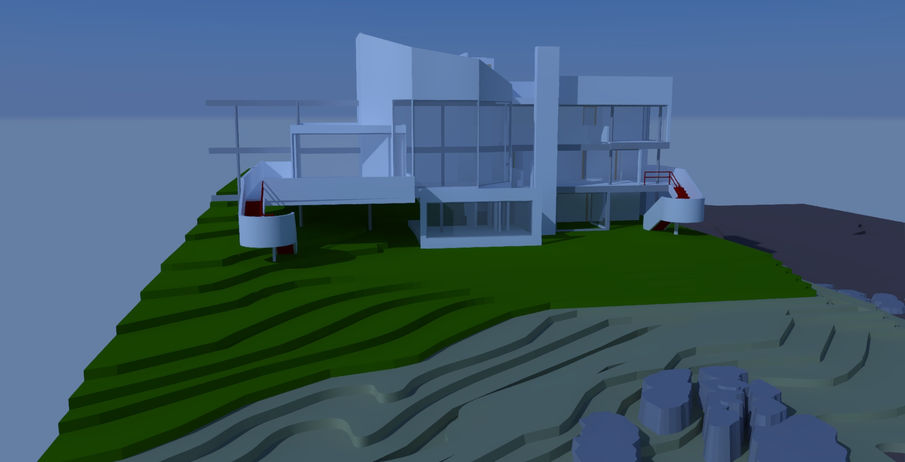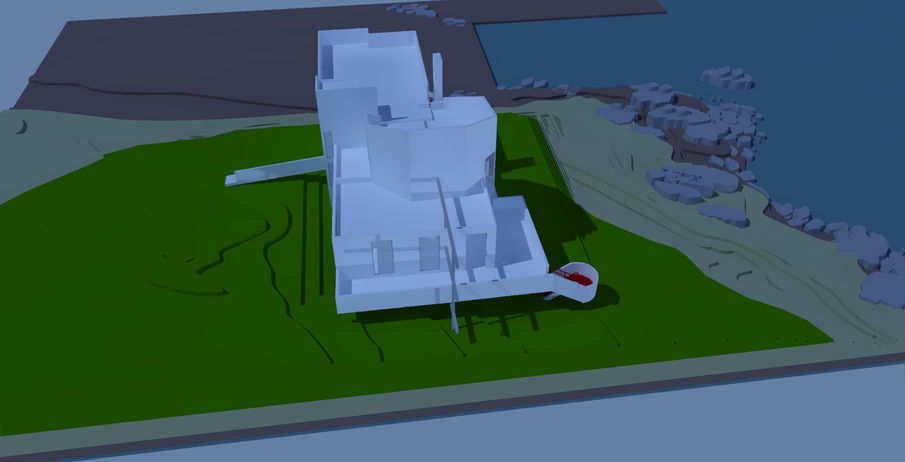
CHRISTIAN GUTIERREZ PORTFOLIO
ARCHITECTURAL DESIGN II
PROJECT 2: CONTEXTUAL FIT
Hello there! The Smith Family has commissioned me to design an addition to their house on the shore of Long Island Sound. The original house, designed in 1965 by architect Richard Meier, has been widely published and is internationally known. Unfortunately, the owners needs have change since the original design, thereby warranting this architectural intervention. The owner specifically request that the integrity of the original design be respected, yet the new addition should have its own presence. To do this the systems that are contained within the original design must be understood and expanded upon, rather than being altered or destroyed.
REQUIREMENTS
Master Suite, (duplex arrangement)
Master Bedroom, 200 S.F.
Master Bath, 80 S.F.
Walk-in-closets, as required
Exercise Room, 180 S.F. (not on same floor as bedroom)
Family Room, 300 S.F.
Formal Outdoor Area, 300 S.F. (i.e. deck, roof garden, etc.)
NARRATIVE
A new family wants to move in to the famous Smith House by Richard Meier. The family loves being outdoors. Whenever they get a chance, they spend most of their time outside, enjoying nature. The mother and father’s love for nature and the outdoors has been passed down to their two children. Nothing is more important than family. Therefore, the father wants to add an addition to the house, apart from the master suite, that includes a family room with a spectacular view of the outdoors so the whole family can spend time together while enjoying the view of the nature outside. He also wants to add an outdoor area or balcony to enjoy the breeze of the Long Island Sound.
RANK
1. Family Room
2. Master Suite
3. Gym
SPACE

CONTEXTUAL ANALYSIS

I extruded some of Richard Meier's systems that he used in the original design of the Smith House. The systems I extruded were, structure, function, and hierarchy. I extended the structure out to support the extension of the house. The functions are private and public. The master suite along with the master suite balcony will be considered a private space. The family room will be public space so the family can spend time together and have guests over. The gym can be considered public as well. The hierarchy of the house extension will be the family room. The family room is not only two stories high, but it's shape is different from any other shape that is used in the Smith House, making the family room stick out from the rest of the house.
SMITH HOUSE FLOOR PLAN

PRELIMINARY DESIGN
1

2












